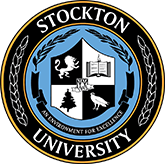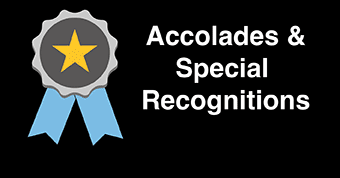2020 Development Areas

This planning, design/concepts and development of the update to the Facilities Master Plan identifies eight (8) primary development areas on the Galloway campus and four (4) primary development areas in Stockton Atlantic City, all including several related infrastructure improvements on and off campus.
These areas are broken down by way of functional need and to a degree geographic location. The itemization of each area includes as much information as we currently have available for the functional need for the space to be developed, and now represents our attempt to identify areas of and extent of land disturbance for specific needs.
Galloway Campus
- Galloway - Core Campus Development
- Sports Center Expansion, HUB 1, Phase 1 – 18,000 SF
- Sports Center Expansion, HUB 1, Phase 2 – 48,000 SF
- Sports Center Expansion, HUB 1, Phase 3, Aquatic Center – 60,000 SF
- Parking Garage - 1,200 vehicles
- 4th Academic Quad Building - 80,000 SF
- Campus Center Expansion, Welcome Center - 5,700 SF
- Space Management: Academic Spine, Arts & Science Building & West Quad Building
- Galloway - North Athletic Campus (NAC)
- NAC - Field House – 40,000 SF
- NAC – Pavilion – 80,0000 SF
- Galloway - Stockton Residential Phase 1 (Replacement of Housing 1)
- 480 Apartments 1,920 Beds
- Galloway - Heath & Wellness / Jimmie Leeds Road Commercial / Residential / Retail
- Performing Arts Center
- Hotel and Conference Center
- Mixed Use Campus, Commercial, Retail, Residential
- Retail and Commercial Facilities • Apartments, Townhouses, President’s House
- Galloway - West Campus Administrative Complex
- General Administrative Campus Including Multi-Story Structures, Parking and Support Services
- Galloway - Mixed Use Retail / Commercial / Residential
- Main Street Stockton (Concept)
- Mixed Retail / Commercial Center, with Residential Apartments on Upper Floors
- Auxiliary Parking for Main Campus
- Bus Transportation Center
- Galloway - Plant Operations & Public Safety Facility Expansion
- Expansion to Existing Facilities & Operations Building 4,000 SF
- Expansion to Existing Public Safety Building 2,000 SF
- Galloway – Space Management: Academic Spine, Arts & Sciences Building & West Quad
Building
- Proposed Backfill Programming
- Academic Release space
- Classroom/Computer Labs/Specialty Program Space
- STEAM Innovation
- Music Room Renovations
- Multi-Cultural Center
- Performing Arts Center Renovations
- Student Transition Program
- Student Placement Program
- Student Success Programs/ EOF
- Offices / Meeting Rooms / Conference Space
- Library & Resource Center Renovations
- Counseling & Wellness Center and Learning Access Program
- Academic Release space
- Proposed Backfill Programming
Atlantic City Campus
- AC - Academic Center Expansion - 65,000 SF
- 6 story academic program and administration facility
- AC - Residential Complex (Phase 2) - 135,000 SF
- 416 Beds and General Residential Support Space
- AC - AC Mixed Use Residential / Commercial / Retail Complex – 300,000-500,000 SF
- Block 2, Lot 1 4. AC - AC Coastal Resiliency Center - 60,000 SF • Bader Field


